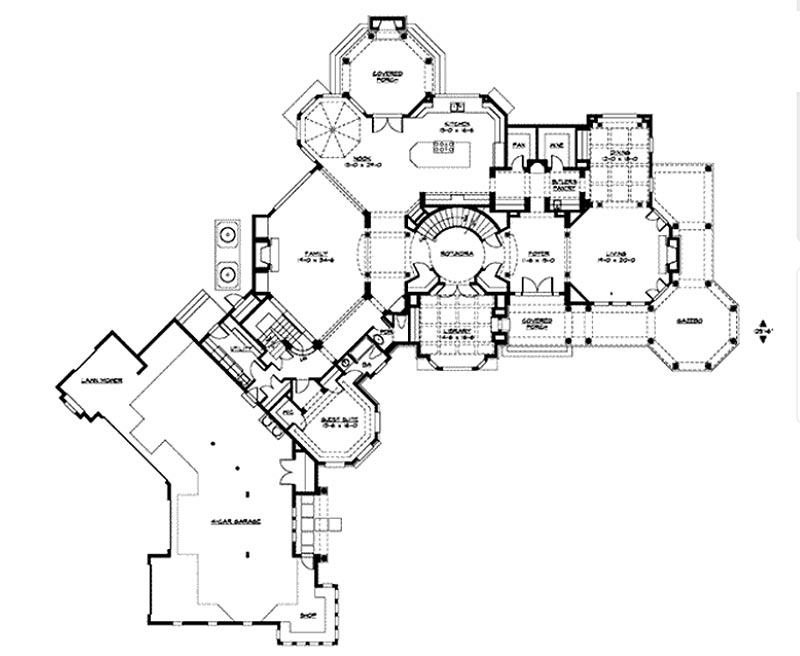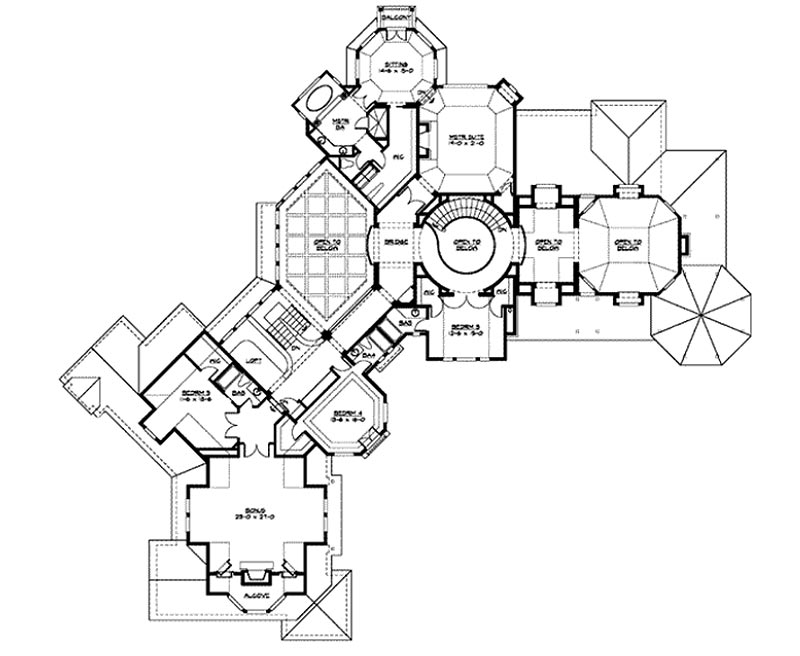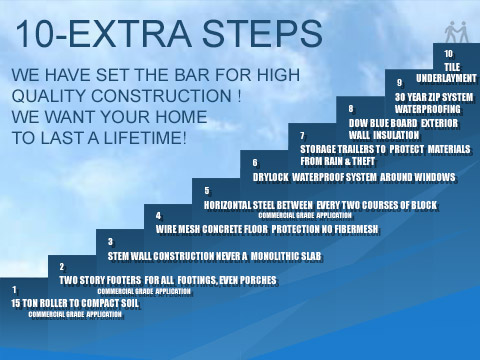
This estate home is distinguished by a graceful front porch with gazebo. The main entry leads into a double-height foyer with a balcony overlook. The extra-height formal living room and beamed dining room are located to the right, while a strong cross-axis leads through the curving stair rotunda with its formal library, to the immense 2-story family room with its rows of clerestory windows. A grand island kitchen, and BBQ/dining porch complete the main floor. The upstairs balcony hallway connects the stairwells astride the 2-story family room, accessing the grand vaulted master suite with its octagonal sitting room, spectacular master bath and huge walk-in closet. Three large secondary bedrooms with private baths, an open computer loft, and a gigantic bonus room with a fireplace complete the upper floor.
| Style | Cape Cod Style Mansion |
| Bedrooms | 5 |
| Bathrooms | 5.5 |
| Stories | 2 |
| Garage Size | 4 |
| Living Square Footage | 7,796 |
| Total Square Footage | 10,782 |
| Plan Number | #132-182 |
| Width/Depth | 136' x 126' |

First Floor

Second Floor
PREVIOUS / NEXT
Plan Groups
For more plans, choose from any site including: Homeplans.com, Eplans.com, Saterdesign.com, Dongardner.com, or Architecturaldesigns.com. Modifications can be made to any plan. *Square footages to this plan may have been adjusted for exterior block wall construction.





