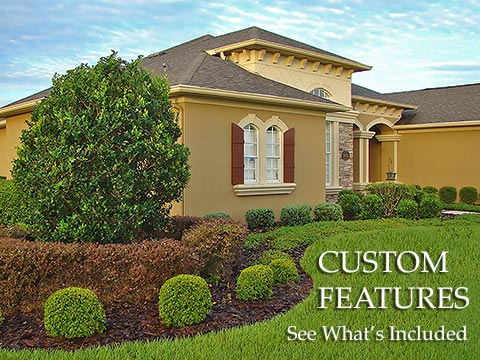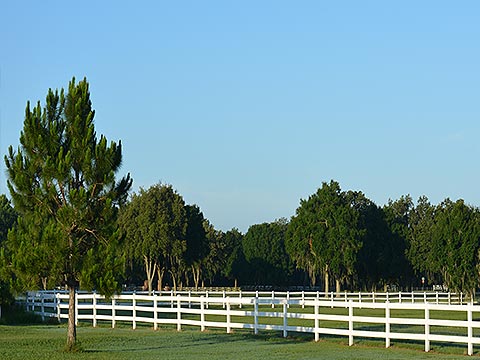
Italianate styling adorns the facade of this narrow-lot layout. Inside, the kitchen offers lots of counter space and a view of both the family room and breakfast nook. Take the swirling staircase to the second or third floors. The master suite displays a sitting room, two huge walk-in closets, and a spacious bathroom. Two more bedrooms (each with its own bathroom) plus a study complete the floor. On the top level, a large game room with a full bathroom creates the perfect spot for a party or visiting guests.
| Style | Mediterranean |
| Bedrooms | 3 |
| Bathrooms/Baths | 2/2 |
| Stories | 3 |
| Garage Size | 2 |
| Living Square Footage | 4,019 |
| Total Square Footage | 4,681 |
| Plan Number | AFLFPW77332 |
| Width/Depth | 38'6" x 64'4" |
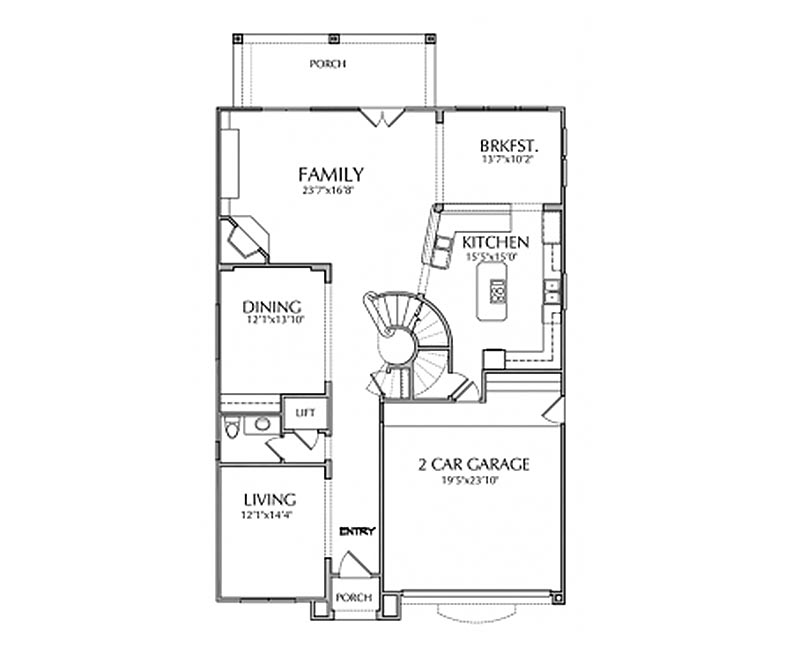
First Floor
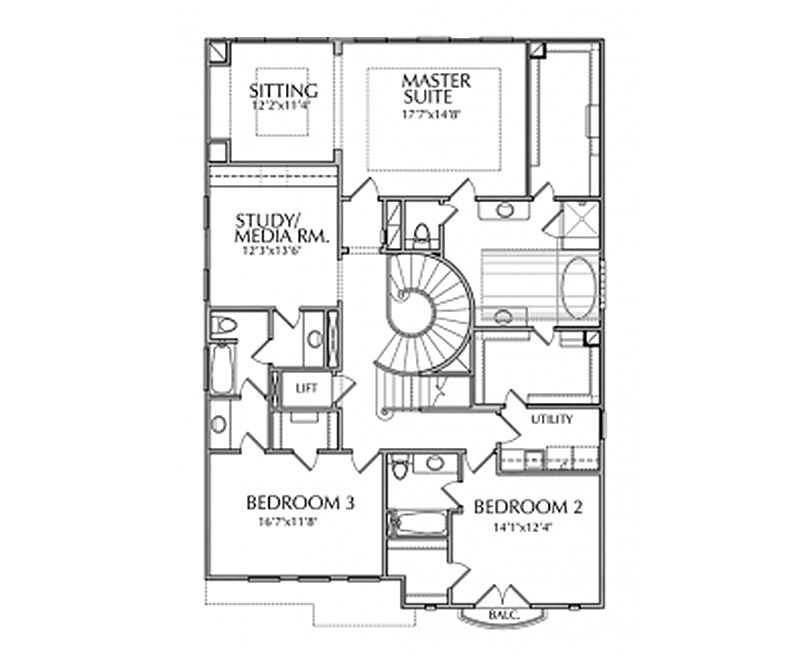
Second Floor
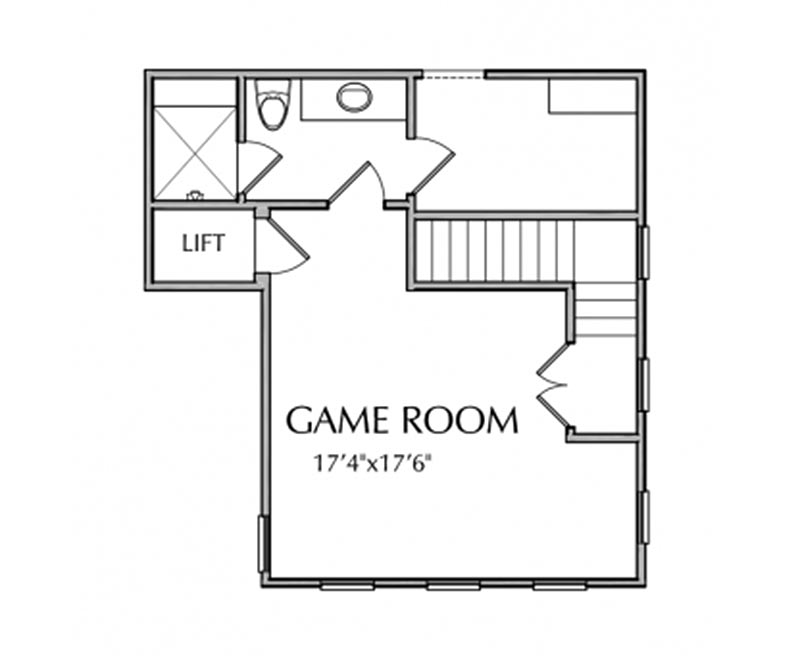
Third Floor
PREVIOUS / NEXT
Plan Groups
For more plans, choose from any site including: Homeplans.com, Eplans.com, Saterdesign.com, Dongardner.com, or Architecturaldesigns.com. Modifications can be made to any plan. *Square footages to this plan may have been adjusted for exterior block wall construction.



