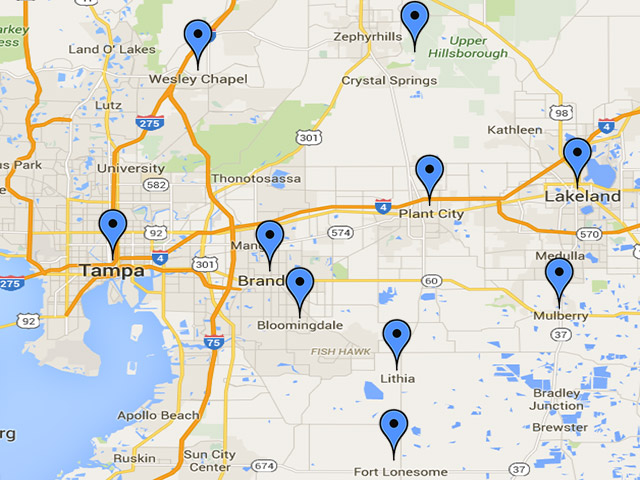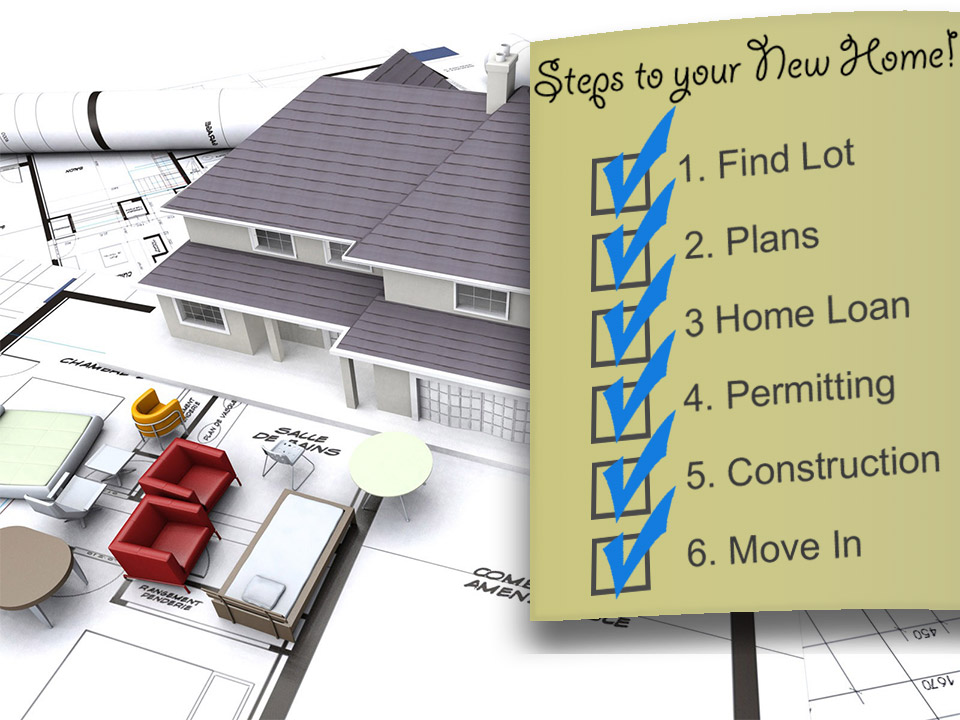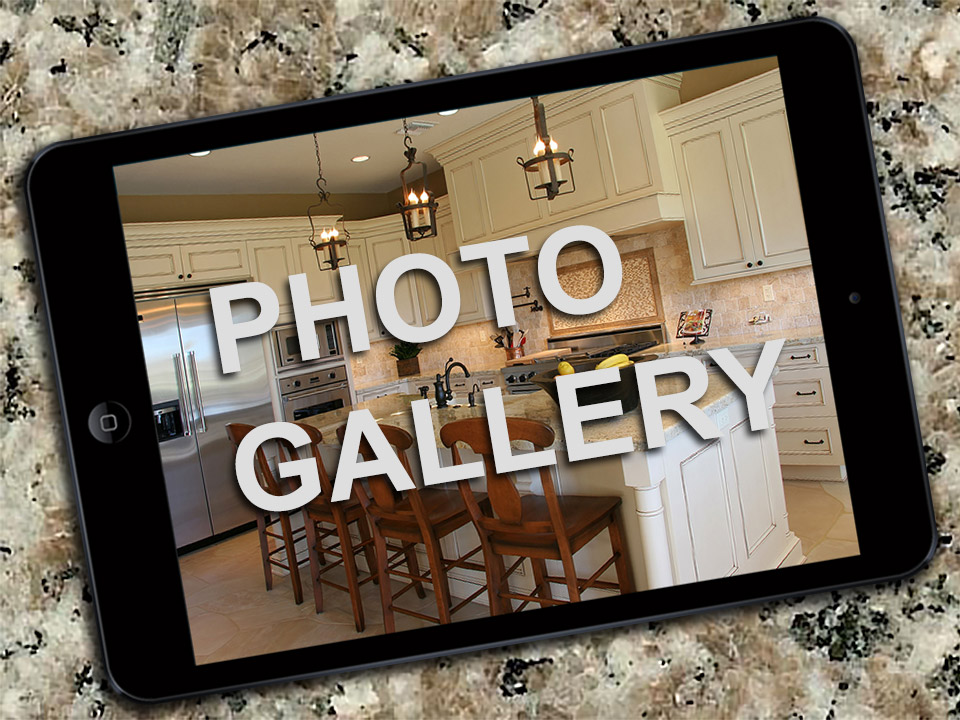
The large front porch welcomes you to this two-story country home. Brick or stone accents with Hardie board siding detail the front elevation. This great room plan has a downstairs master bedroom, oversized nook, galley kitchen and two-story foyer and great room.
| Style | Country |
| Bedrooms | 4 |
| Bathrooms | 2.5 |
| Stories | 2 |
| Garage Size | 3 |
| Living Sq. Ft.* | 2,352 |
| Total Sq. Ft. | 3,484 |
| Plan Number | HWEPL67716 |
| Width/Depth | 69'8" x 53'2" |

First Floor

Second Floor
PREVIOUS / NEXT
Plan Groups
For more plans, choose from any site including: Homeplans.com, Eplans.com, Saterdesign.com, Dongardner.com, or Architecturaldesigns.com. Modifications can be made to any plan. *Square footages to this plan may have been adjusted for exterior block wall construction.





