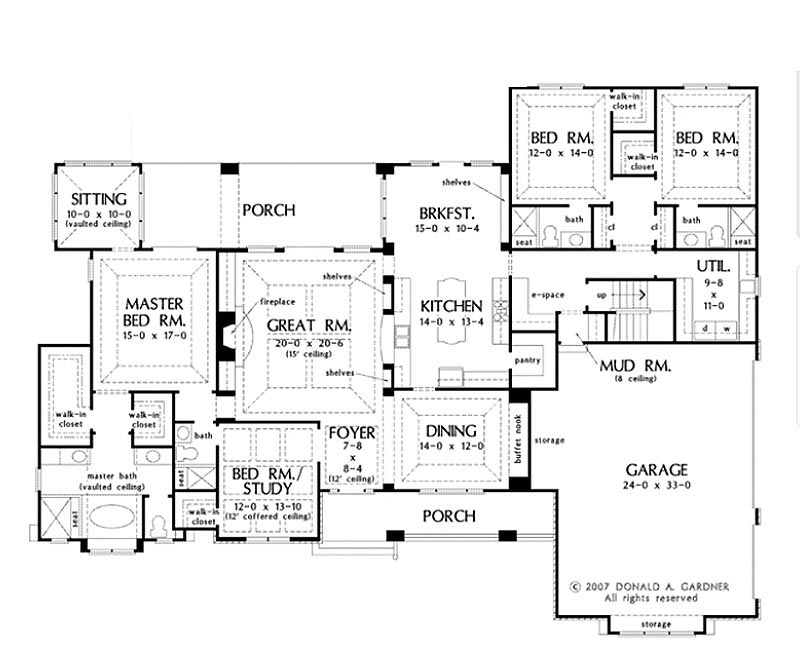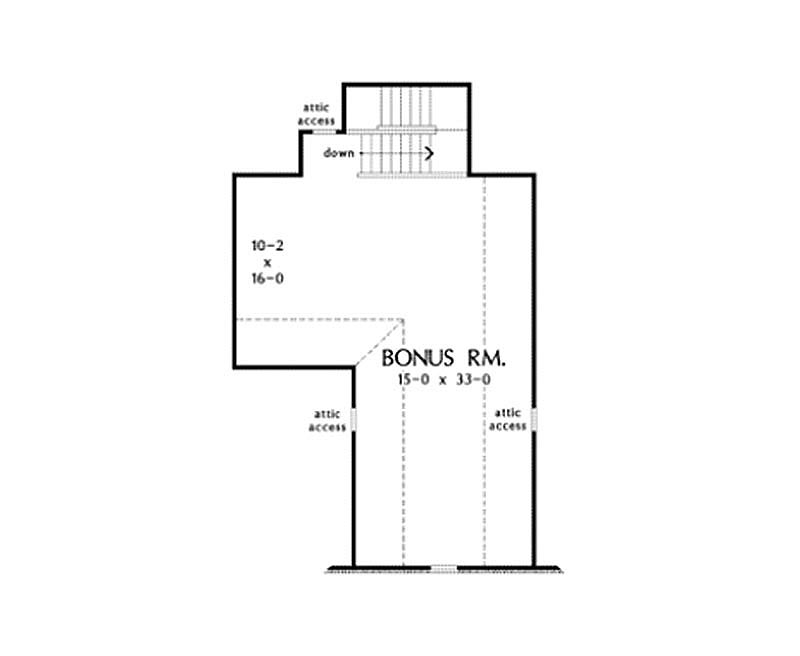
This beautiful French country-inspired home includes a large island kitchen, a walk-in pantry and easily serves the spacious dining room with its built-in buffet nook. The split plan has a luxurious master suite with a secluded sitting room, porch access, and dual walk-in closets. It connects to a separate study, which can also function as a guest suite with its own bath. The bonus space over the three-car garage has nearly 800 square feet of space which can be divided and used as a billiards room and media room.
| Style | Traditional |
| Bedrooms | 4 |
| Bathrooms | 4 |
| Stories | 1 |
| Garage Size | 3 |
| Living Sq. Ft.* | 3,881 (w/bonus) |
| Total Sq. Ft. | 5,254 |
| Plan Number | #929-1 |
| Width/Depth | 88'6" x 67'6" |

First Floor

Second Floor
PREVIOUS / NEXT
Plan Groups
For more plans, choose from any site including: Homeplans.com, Eplans.com, Saterdesign.com, Dongardner.com, or Architecturaldesigns.com. Modifications can be made to any plan. *Square footages to this plan may have been adjusted for exterior block wall construction.





