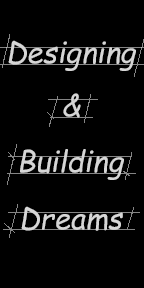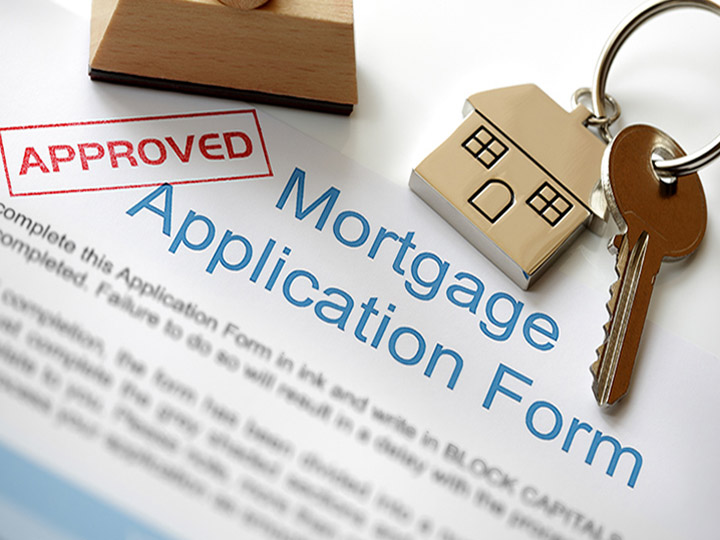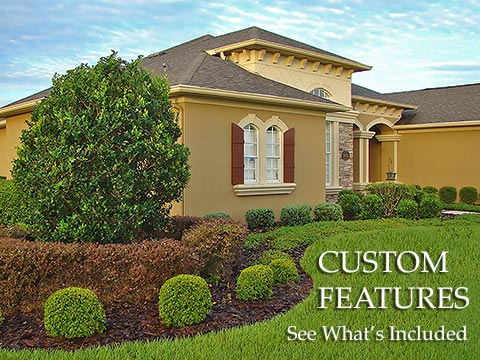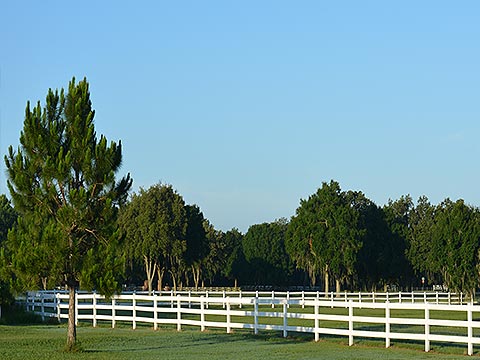
With its terracotta-hued barrel roof tiles, stone accents and stucco façade, this is a quintessential Tuscan-inspired home. Entering the courtyard through a pair of wrought iron gates, a loggia of stone-covered pillars and arched openings travels the length of the home. Windows and glass doors grace the interior walls connecting the interior and exterior spaces. The kitchen, dining and great room all transition outward onto the covered loggia and ensuing pool area. A privacy wall encloses the courtyard, enhancing the home’s oasis-like ambiance. The courtyard features a fireplace and outdoor kitchen adjacent to the casita.
| Style | Mediterranean |
| Bedrooms | 4 |
| Bathrooms | 5 |
| Stories | 2 |
| Garage Size | 3 |
| Living Sq. Ft.* | 3,777 |
| Total Sq. Ft. | 6,070 |
| Plan Number | HWEPL76164 |
| Width/Depth | 73'2" x 118'8" |
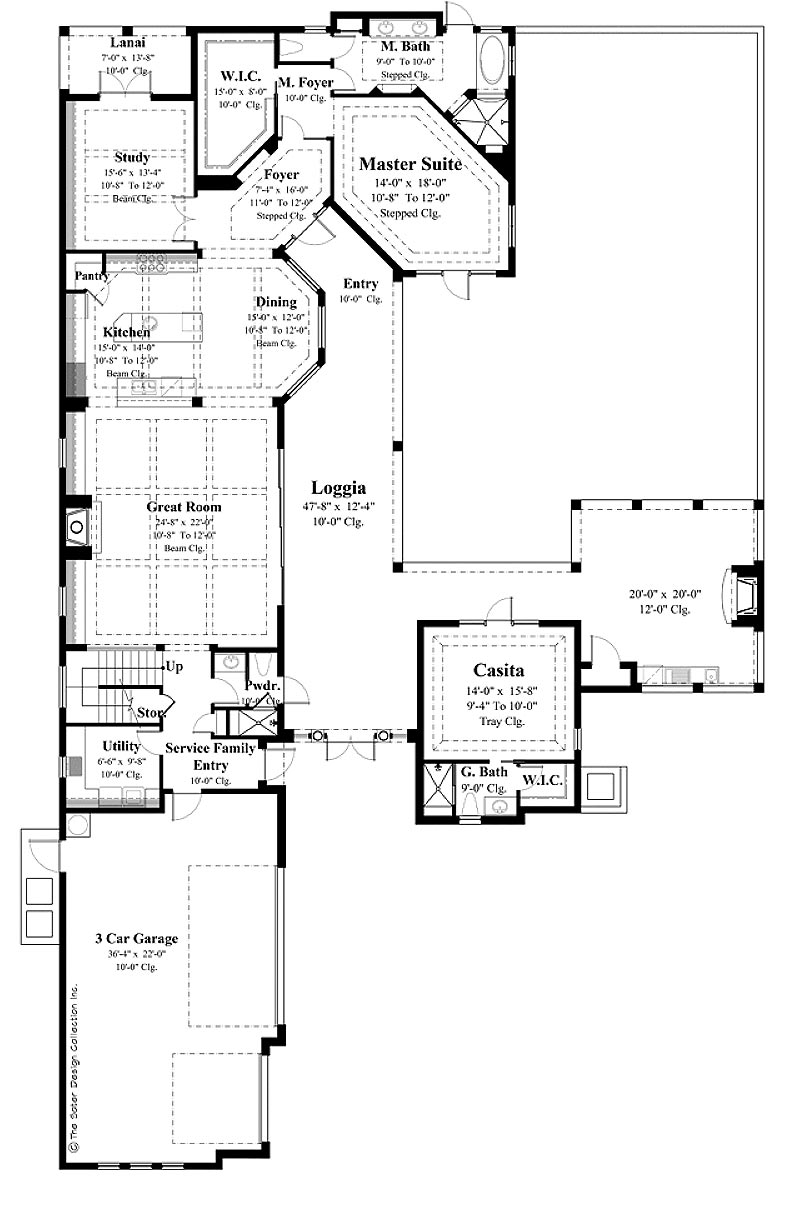
First Floor
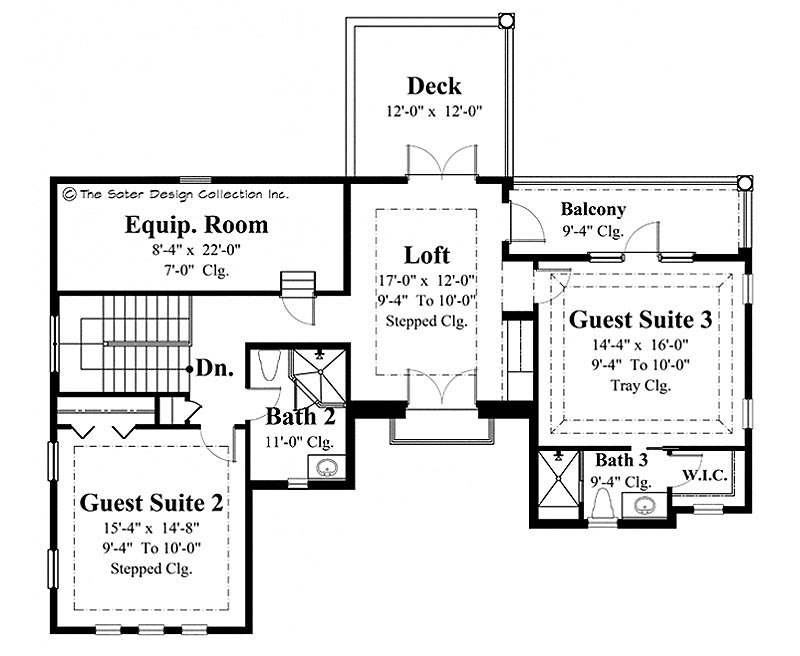
Second Floor
PREVIOUS / NEXT
Plan Groups
For more plans, choose from any site including: Homeplans.com, Eplans.com, Saterdesign.com, Dongardner.com, or Architecturaldesigns.com. Modifications can be made to any plan. *Square footages to this plan may have been adjusted for exterior block wall construction.
